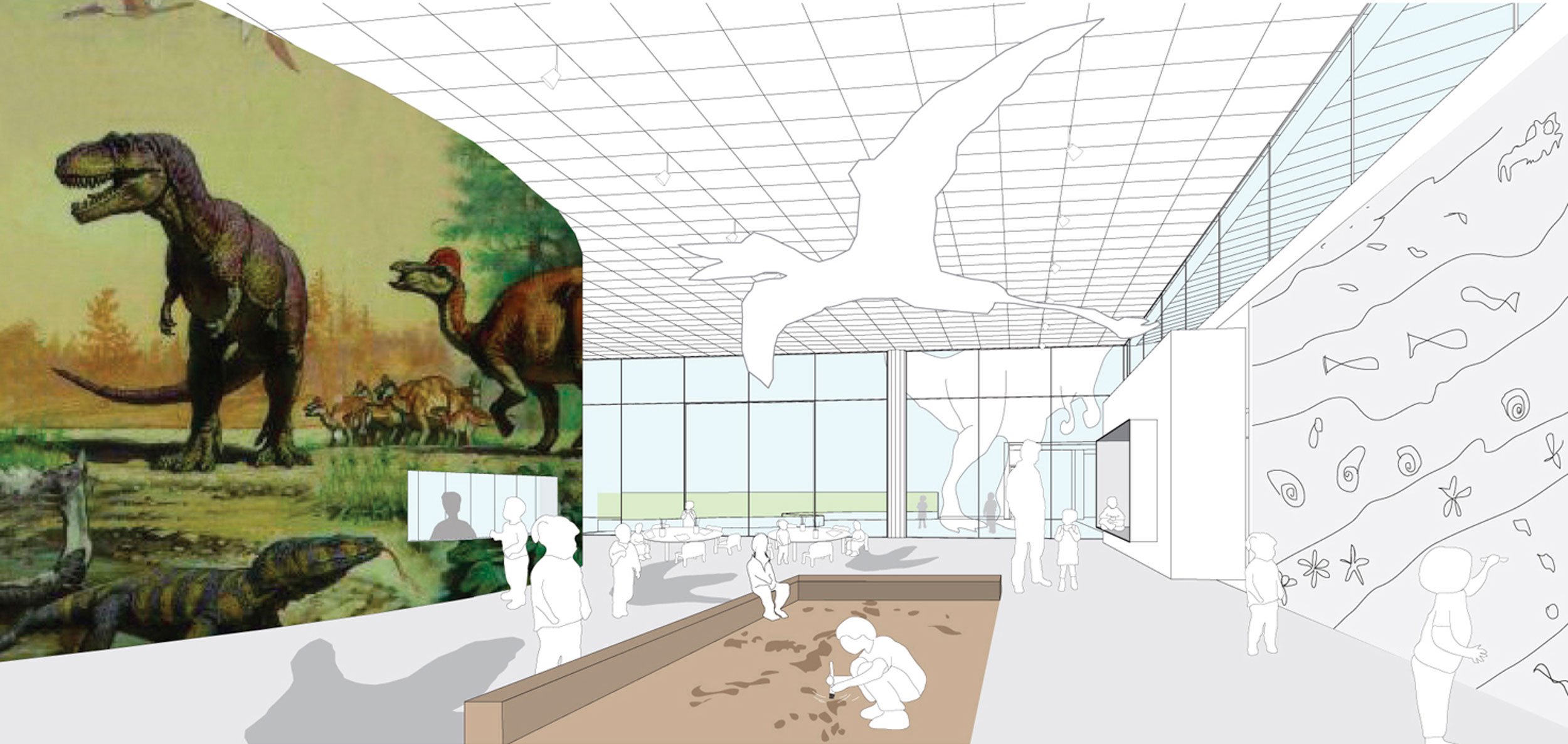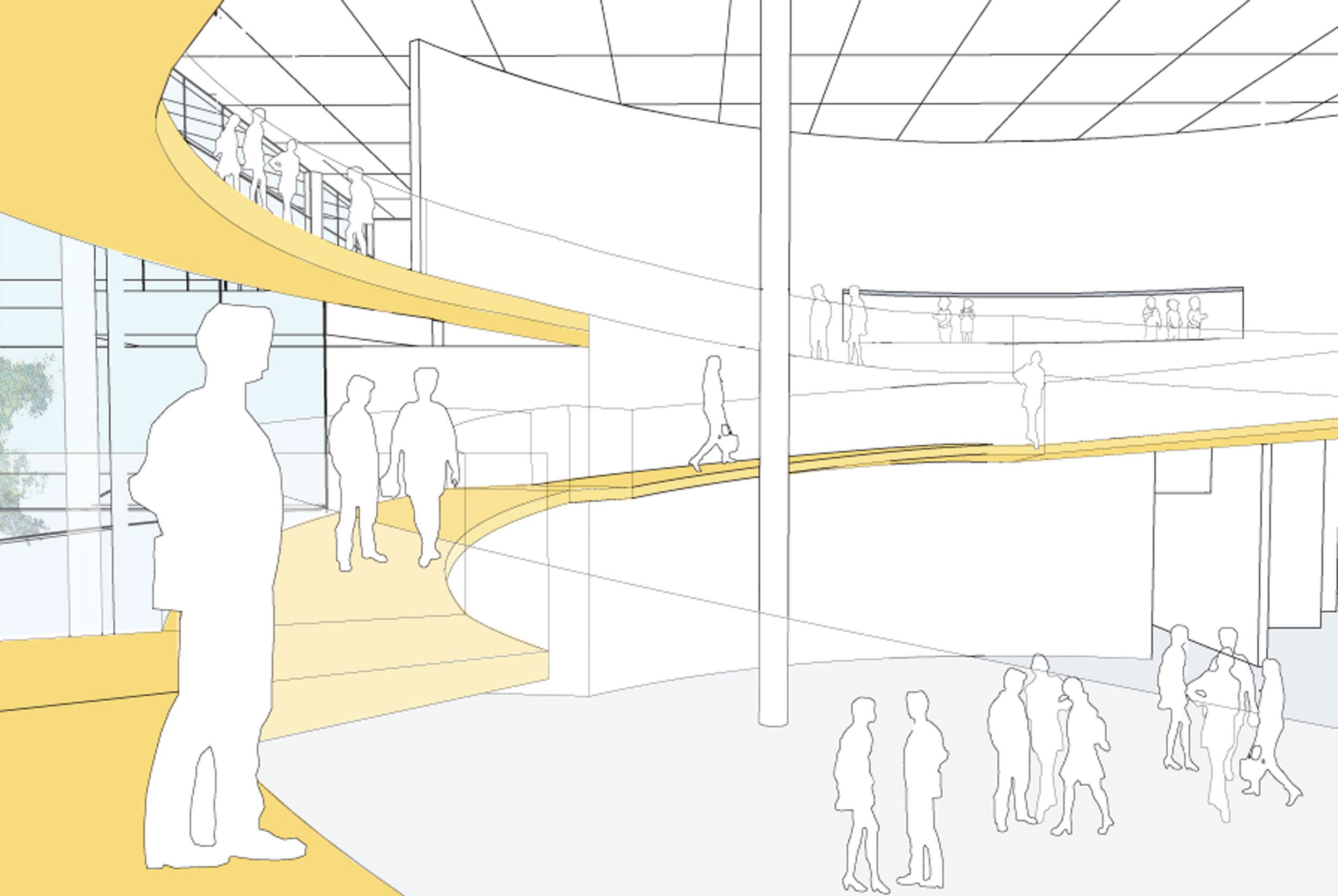






Bellingham, WA, USA
The design for this museum was the result of a three-month competition between three shortlisted teams. The competition goal was to give Bellingham an iconic building that set a precedence for buildings to follow.
The building is the resolution of the interaction between the public realm and the functional spaces of the building. The two-storey lobby serves as an organizing element for the spaces of the museum, with direct access to the main gallery, education and administrative wings and commercial facilities, and also becomes a public urban space marking a key intersection of the Civic Center/Cultural District. A curving ramp ascends through the lobby, allowing for viewing of public events in the lobby and artwork displayed on the ramps, also connecting to the children’s museum and landscaped roof terraces.
Architect: Nick Milkovich Architects with Arthur Erickson
Competition Submission: 2005