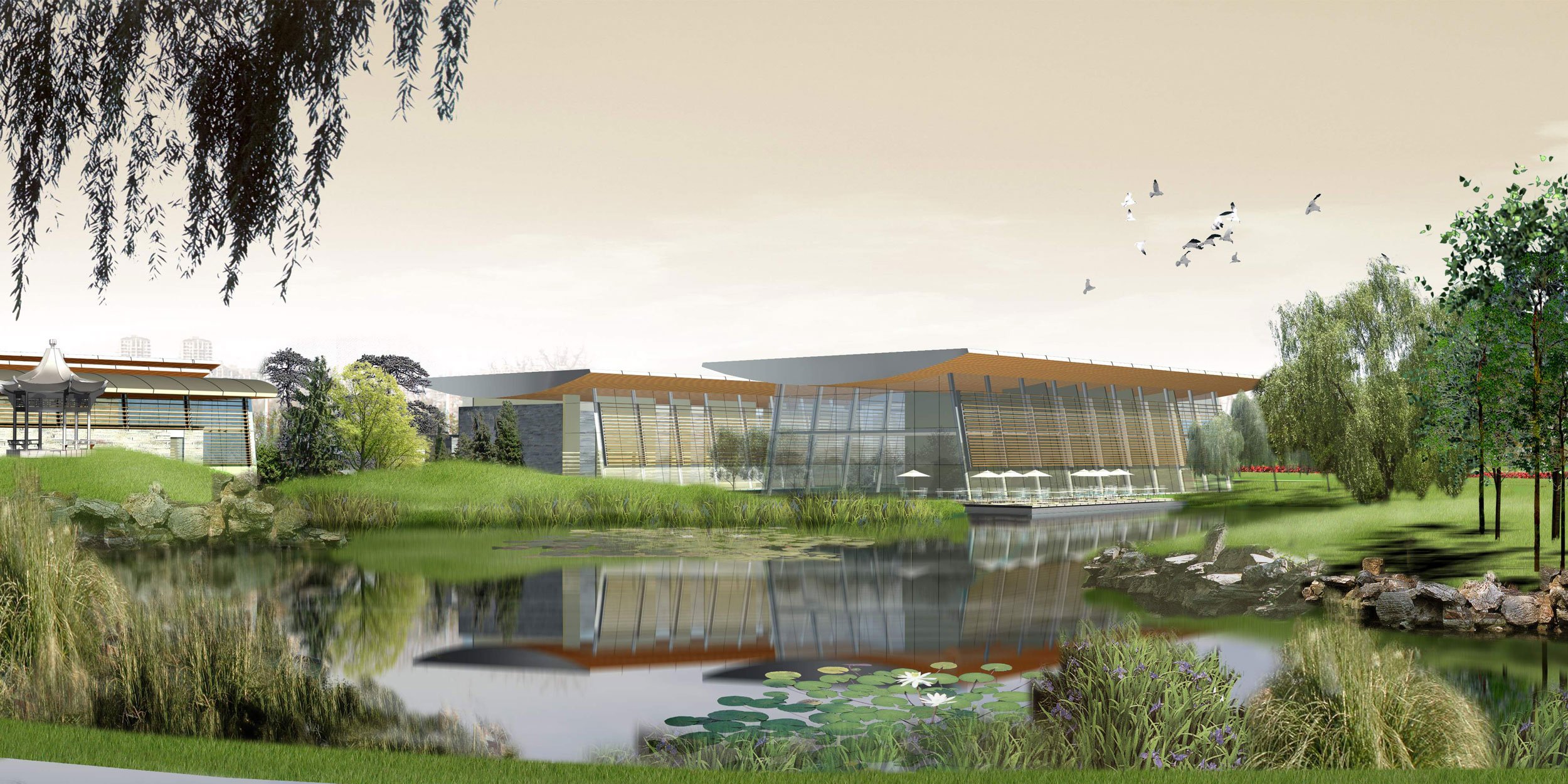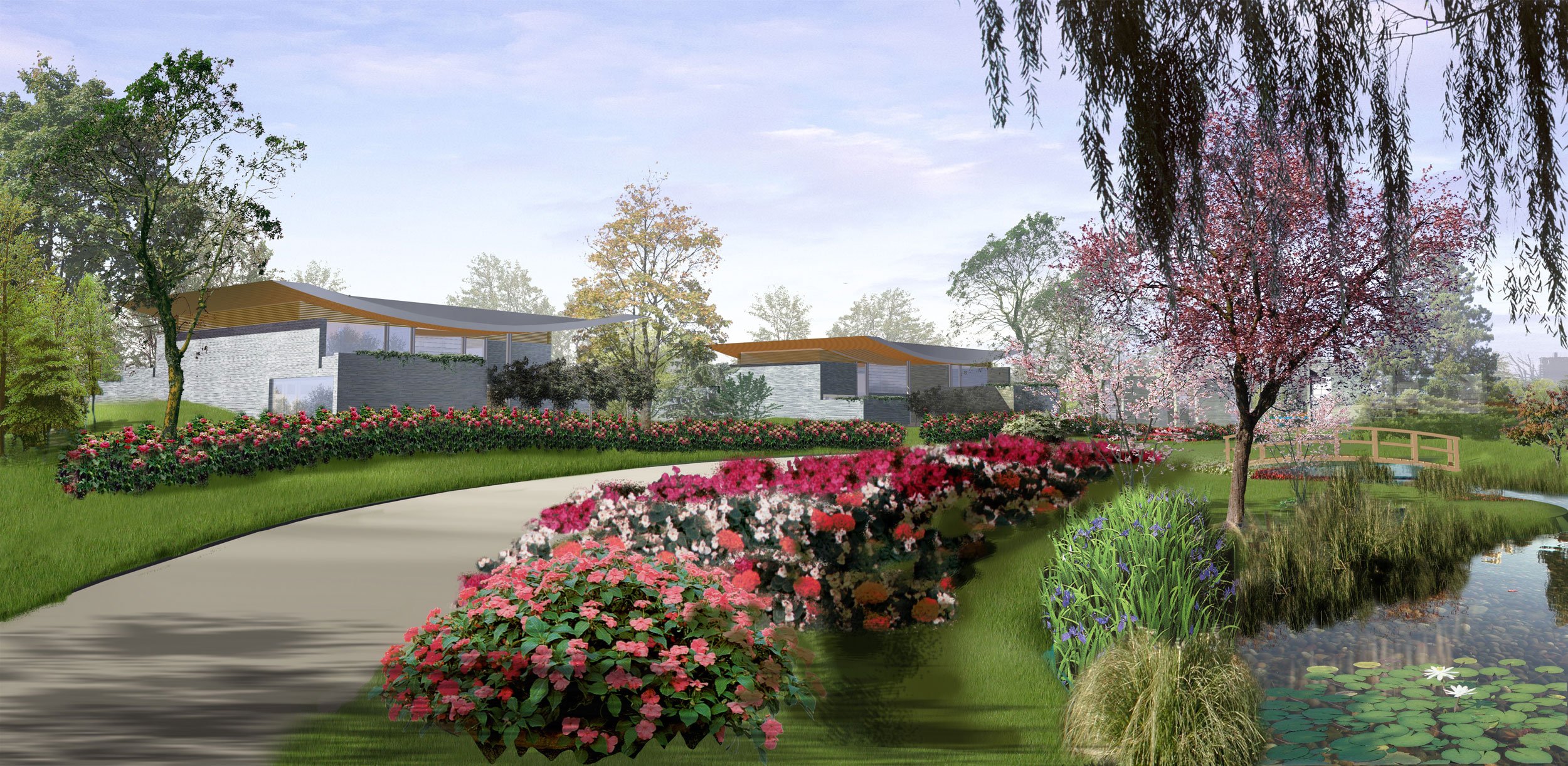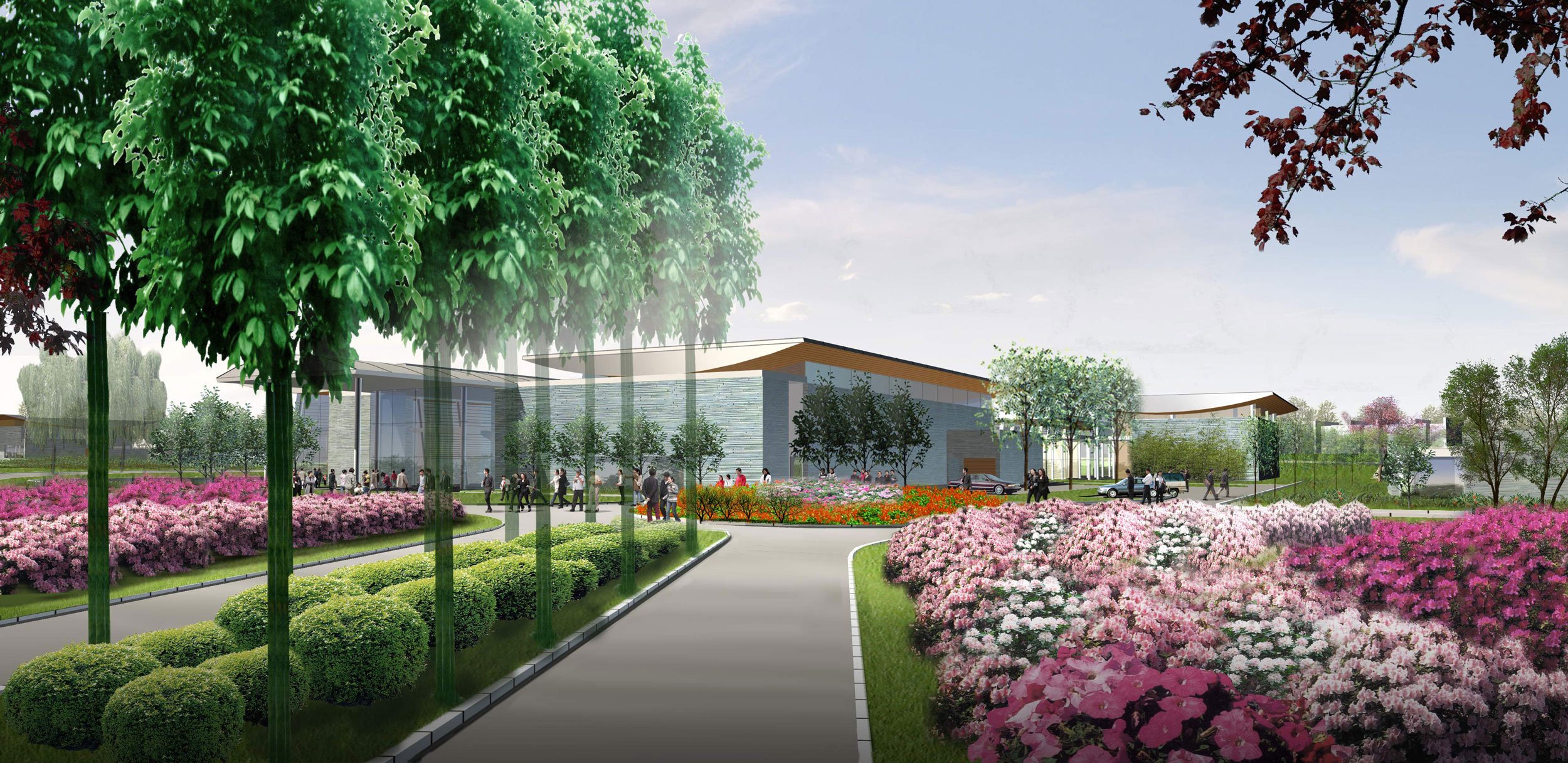




Shanghai, People’s Republic of China
The concept for this site was guided by the desire to maintain and enhance the existing park. Principal features of the site include the lake and Zhang Jia River on the north and west sides.
The project included a clubhouse, a sports and health pavilion, two VIP residences, and 13 villas. The clubhouse contained meeting rooms, dining rooms, exhibition space and other meeting and socializing spaces. It was organized around a reflecting pool and landscaped mound, reaching to the enlarged lake with terraces extending from the main dining room.
The sports and health pavilion offered a variety of venues for individual activities such as swimming, fitness, yoga, as well as competitive venues such as badminton, squash, and tennis.
Each of the two VIP residences were planned around a private courtyard which contained a private swimming pool. The main floor had all the main living spaces oriented to the secluded courtyard, while the bedrooms on the upper level overlooked the courtyard and had an overview of the lake and the river.
The villas were organized in groups of three-bedroom suites with a common living and dining space forming one guest house. Two villas were planned in one block with the ability of joining the living spaces when used by larger groups of visitors.
Architects: Nick Milkovich Architects with Arthur Erickson
Associate Architect: CPC Group
Competition Submission: 2005