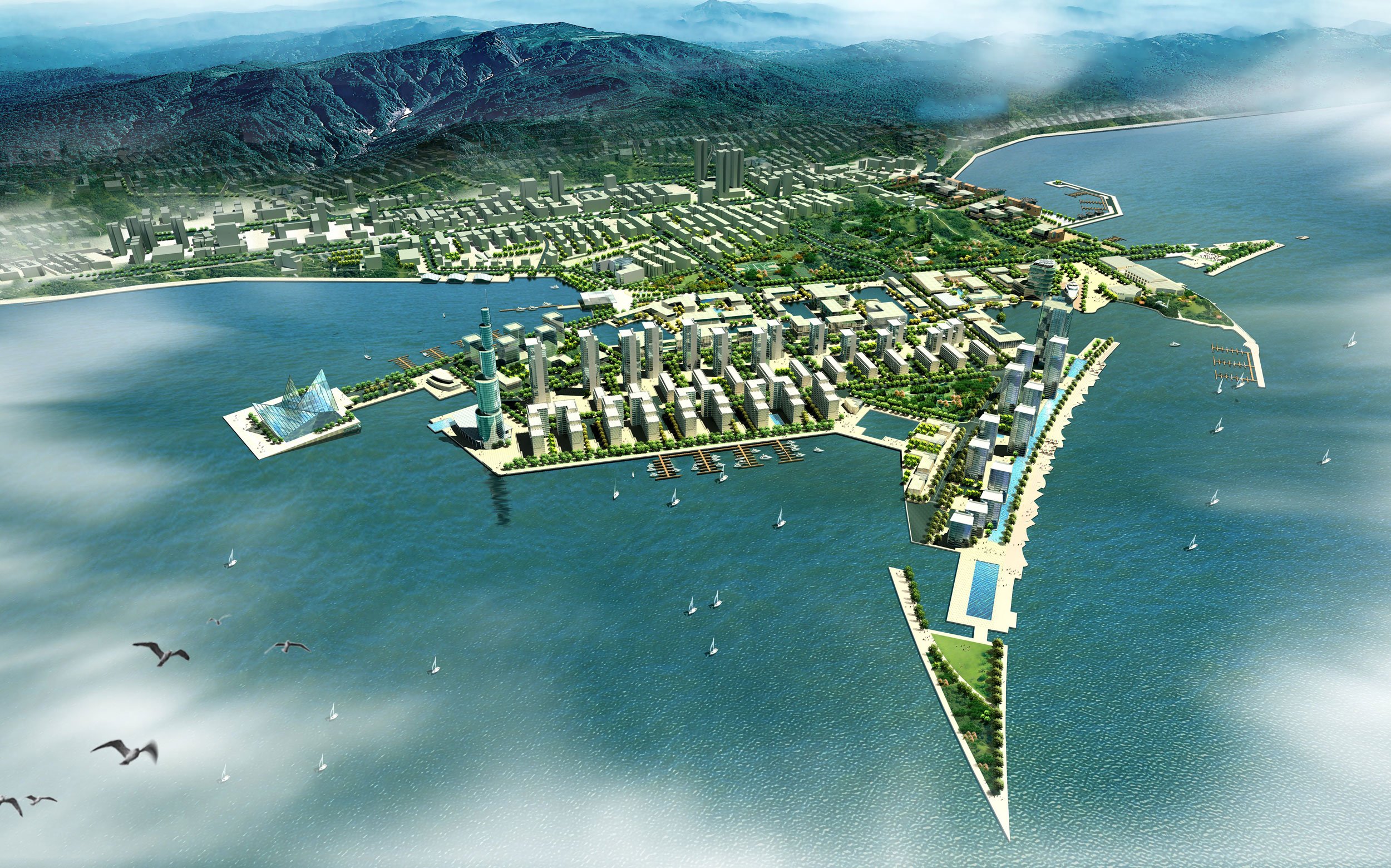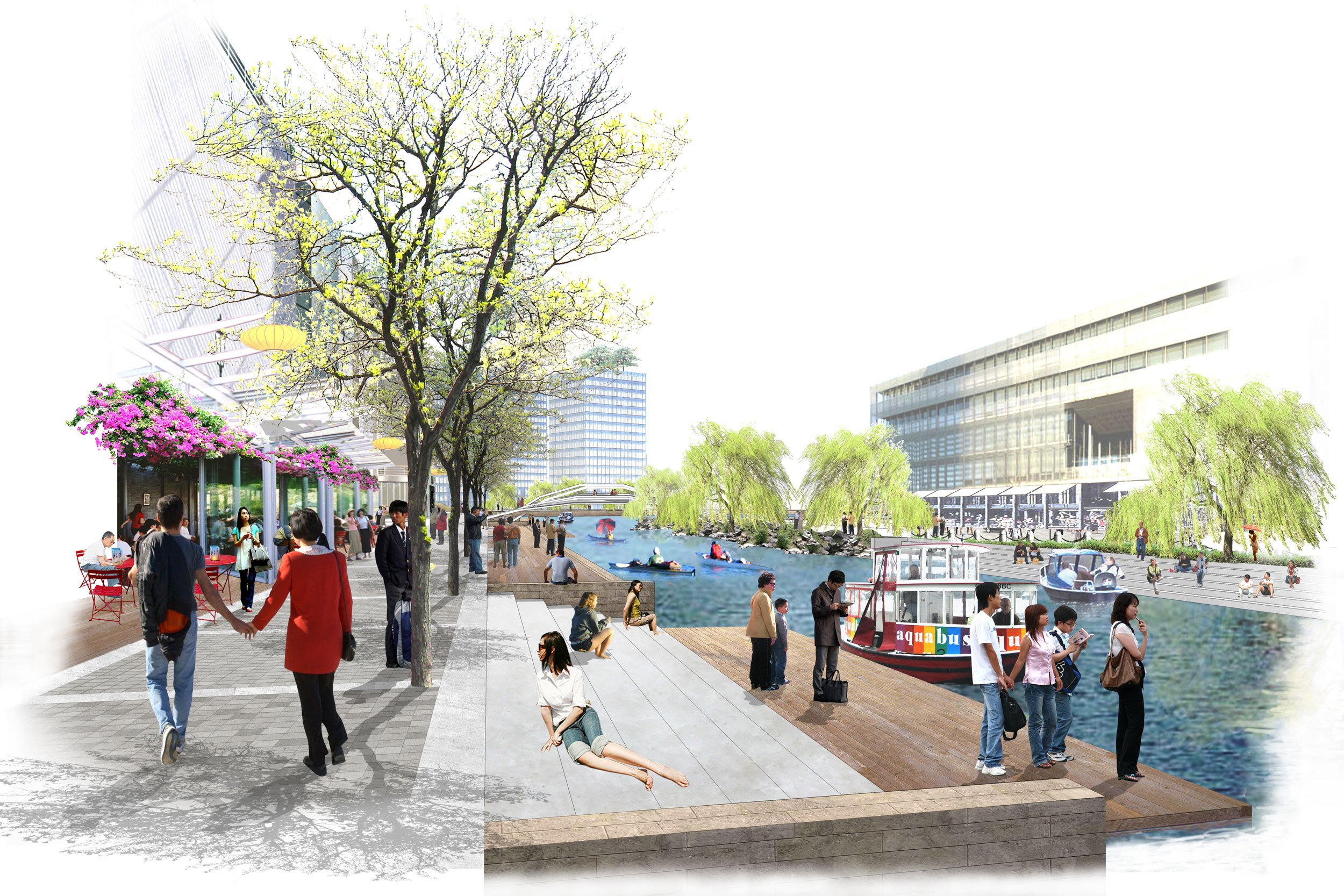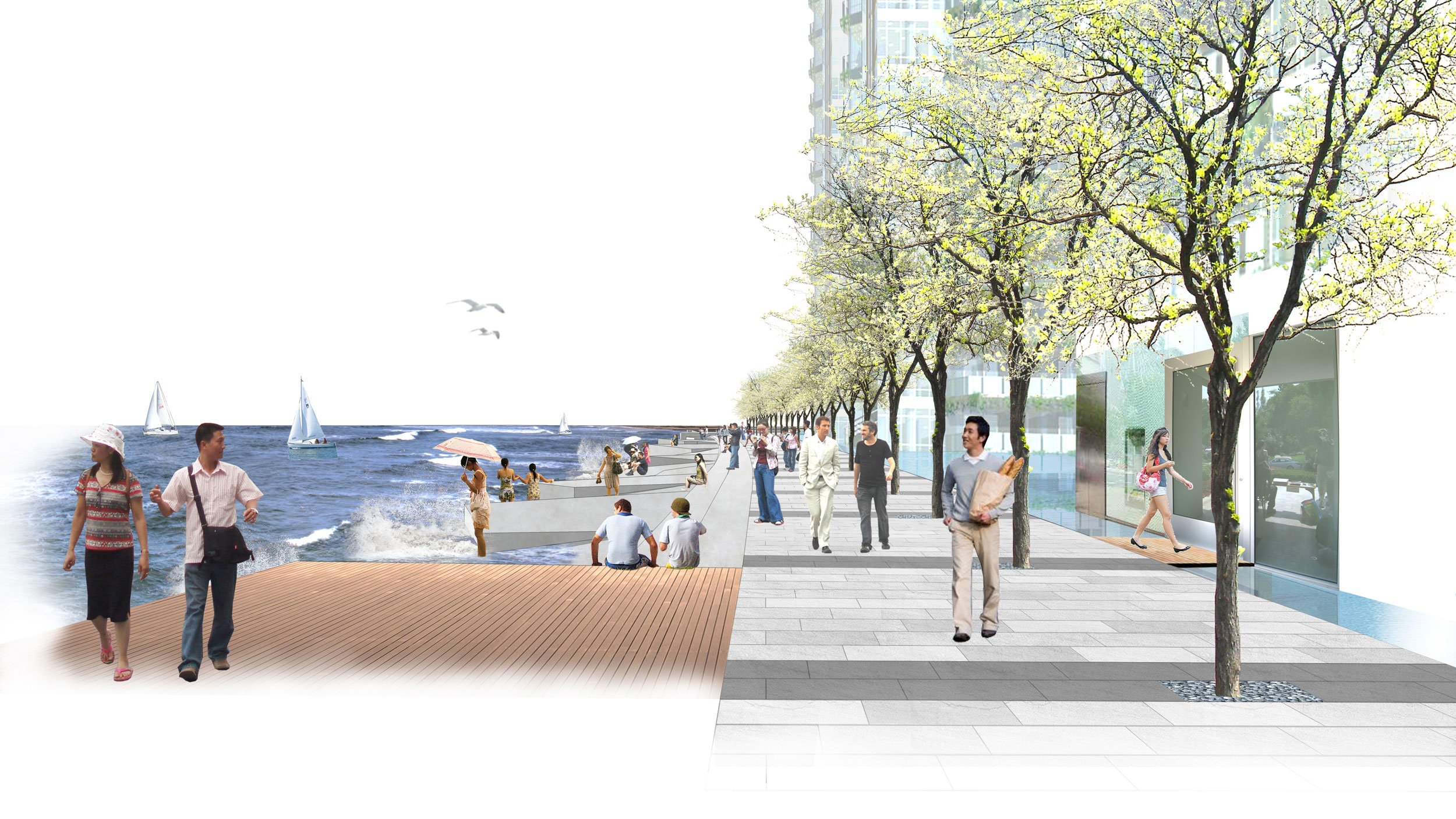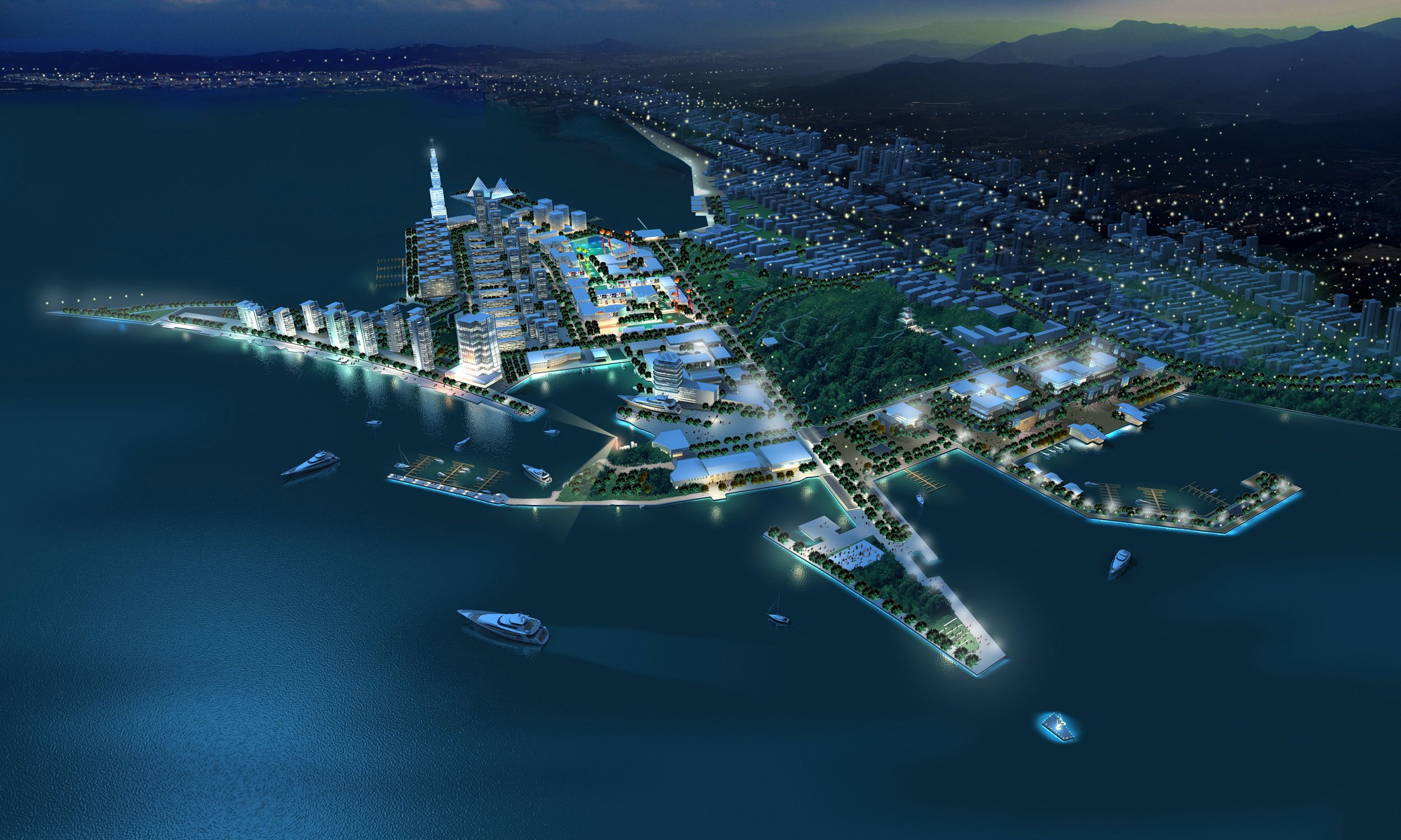




Weihai, Shandong, People’s Republic of China
This proposed master plan was a result of a three-month competition between four international teams.
A major element was a canal between the exiting land and the reclaimed land with various bridges connecting the two areas. This provided a strong connection to the old and the new with an extensive network of water edge promenades, including walkways and harbour facilities.
The development had four major development zones: a commercial zone, a tourist, recreation, and culture zone, a residential zone, and a green space zone. At the centre point of these zones was the convergence of two major activity axes. A large urban plaza was created at the crossing of the north/south axis and the east/west axis which was the main focal point for tourist activities. A highly visible hotel/residential tower terminated the sequence of residential buildings on the south end of the site serving as a main marker for the entire development and surrounding areas.
The massing scheme developed as two opposing large waves in the north/south direction and two opposing small-scale waves in the east/west direction. The main massing strategy was the relationship of the various buildings to the water edges, maximizing views to the water and the orientation of buildings towards the waterfront. Slender towers were suggested to maximize views to the waterfront from the street and walkways.
Design Architect: Nick Milkovich Architects with Arthur Erickson
Associate Architect: Wilbert Bruegger
Size: 110 hectares with 52 hectares of existing land and 58 hectares of reclaimed land
Competition Submission: 2008